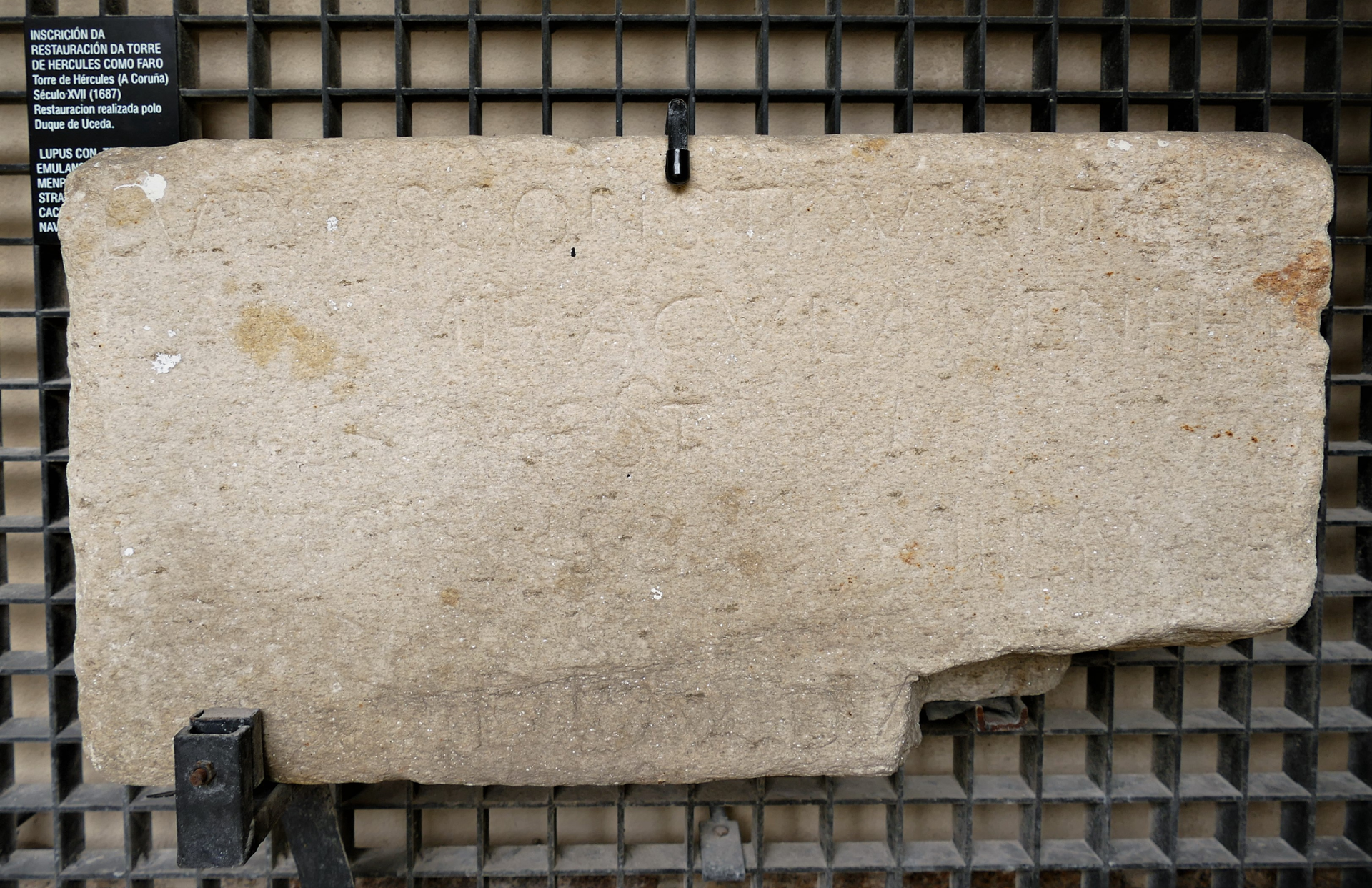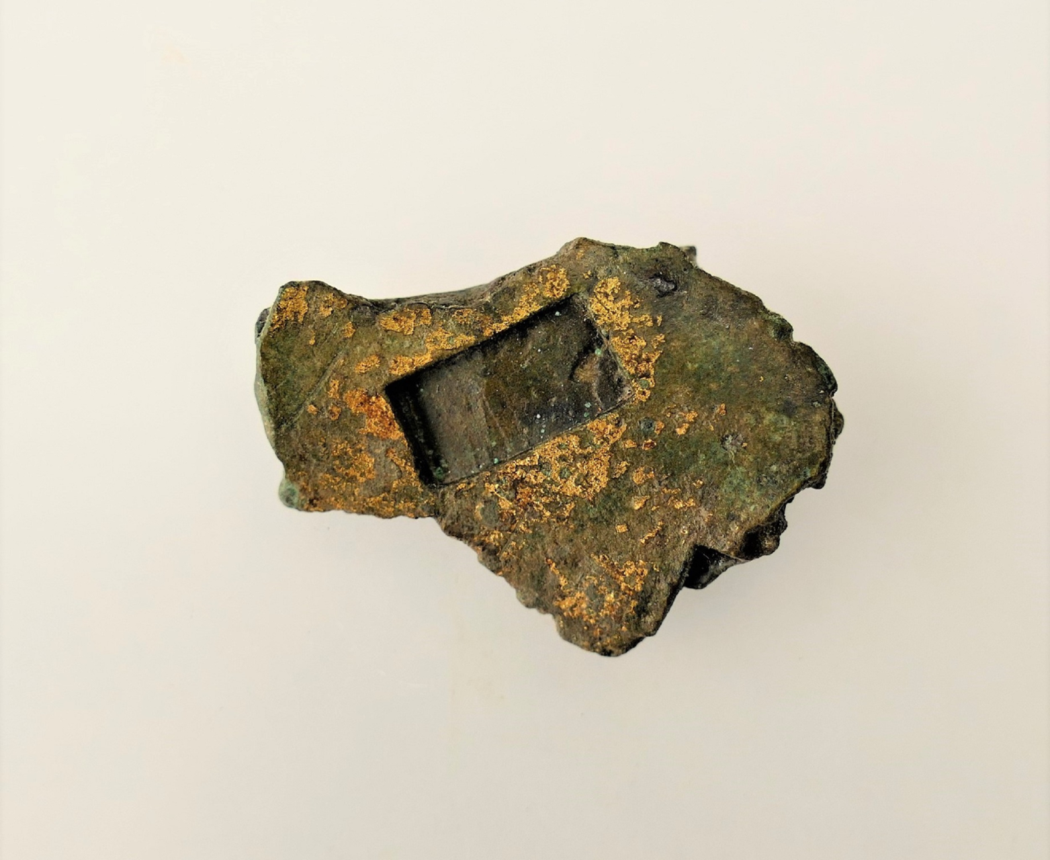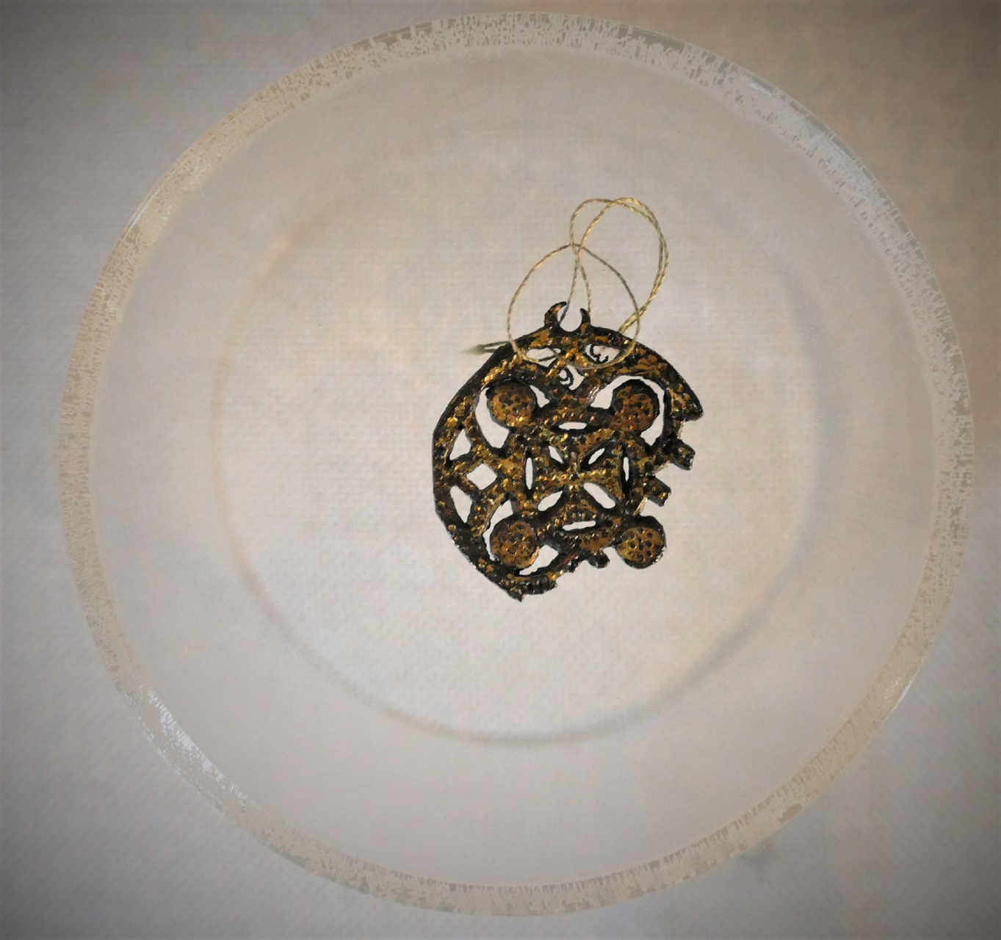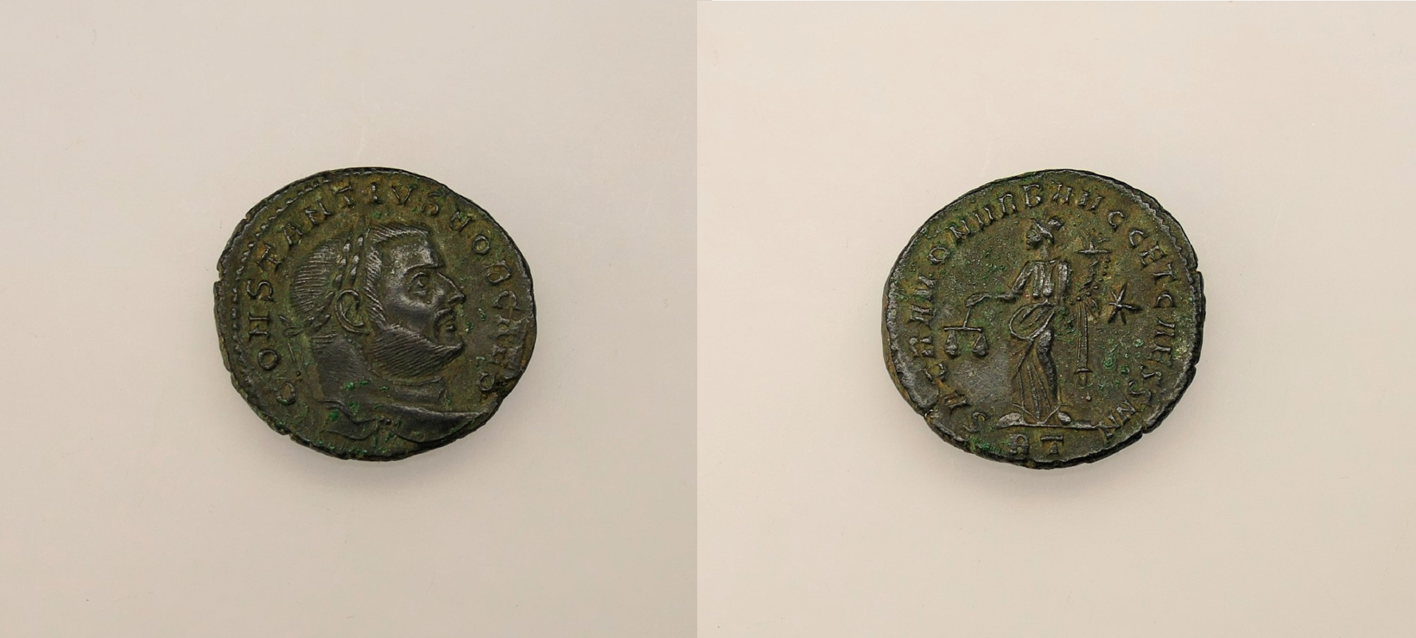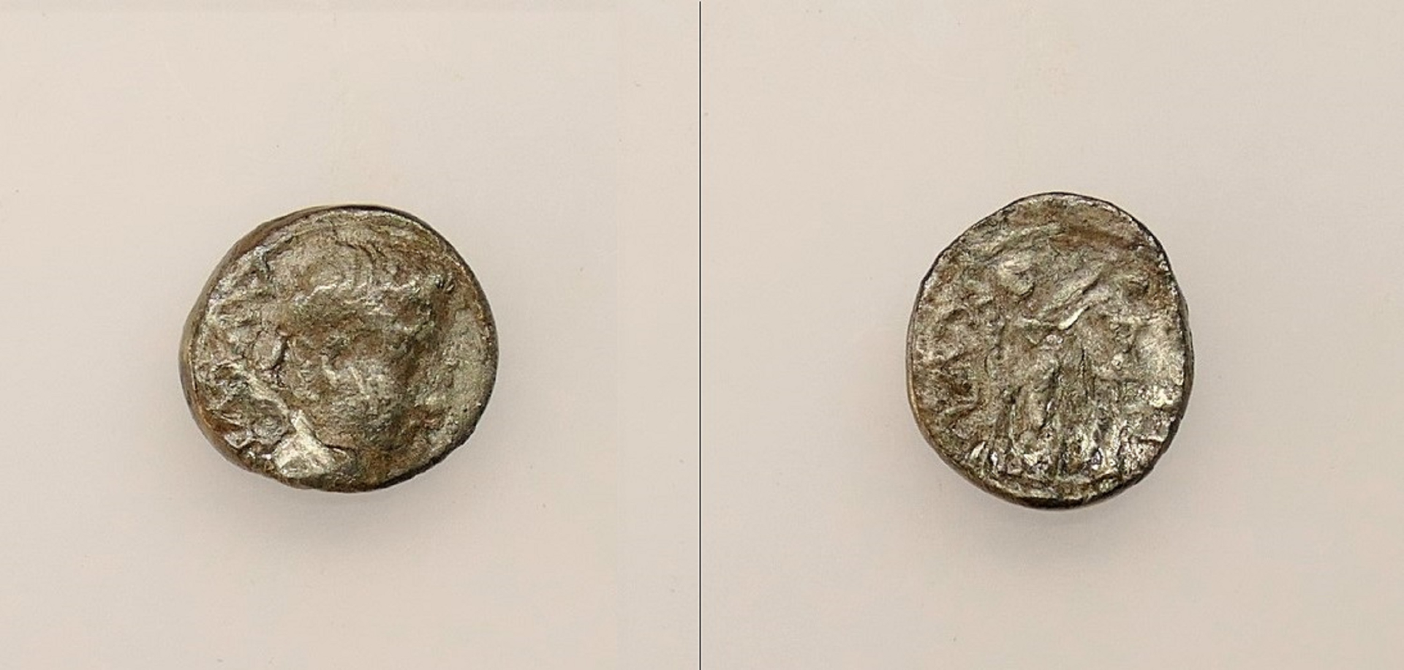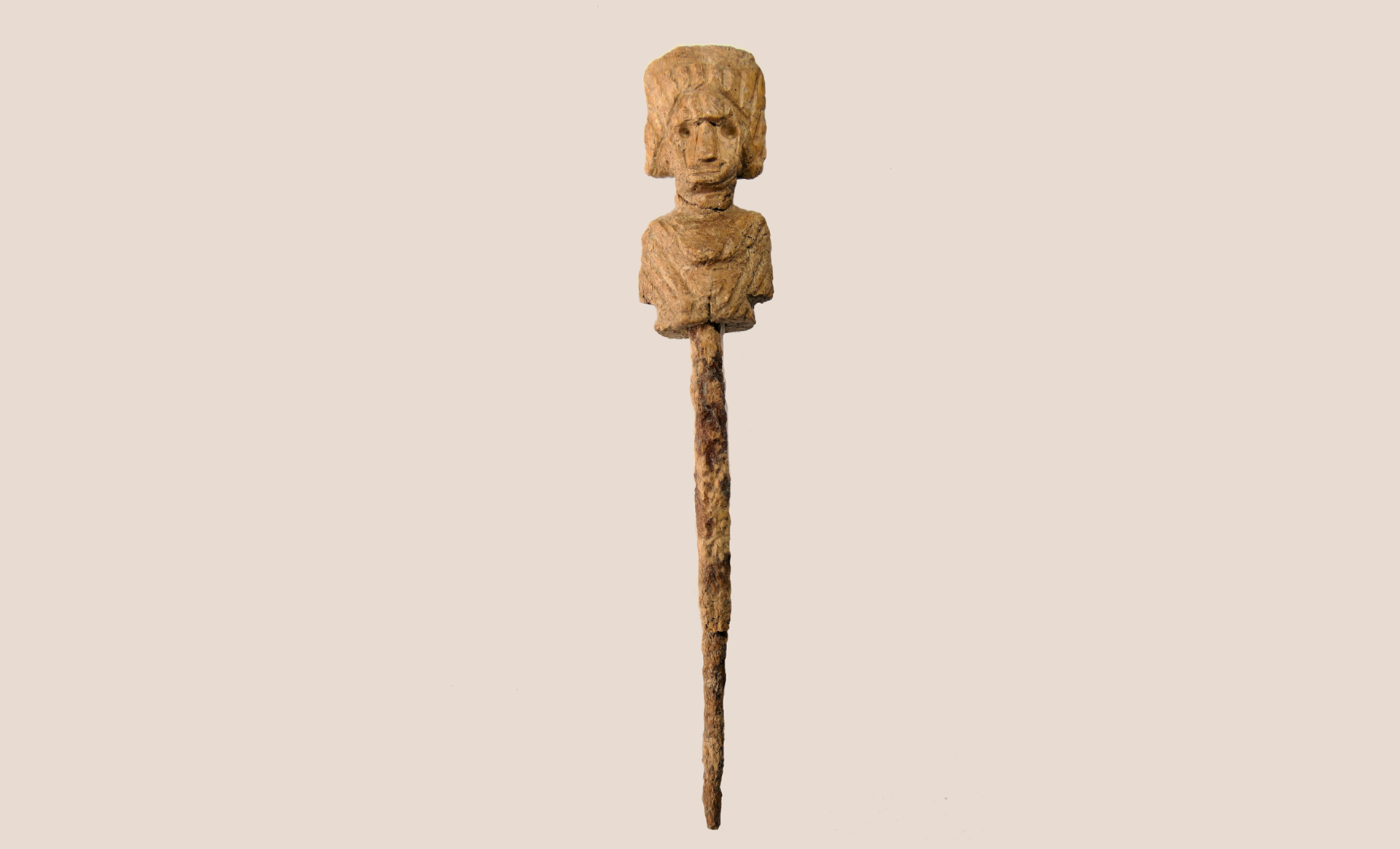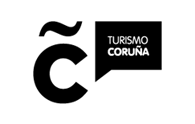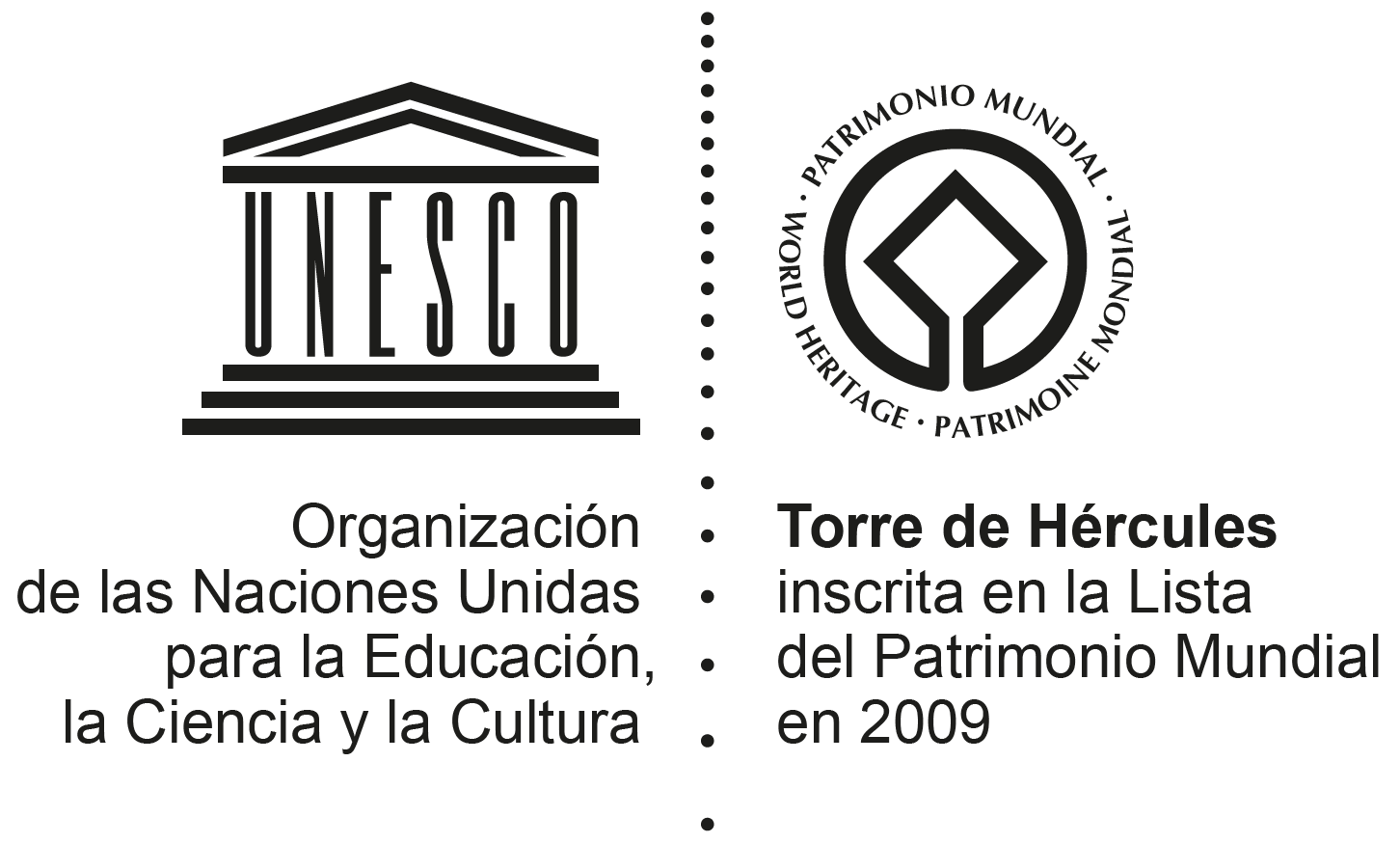- Home
- Discover the Tower
- Inside the Tower
Inside the Tower
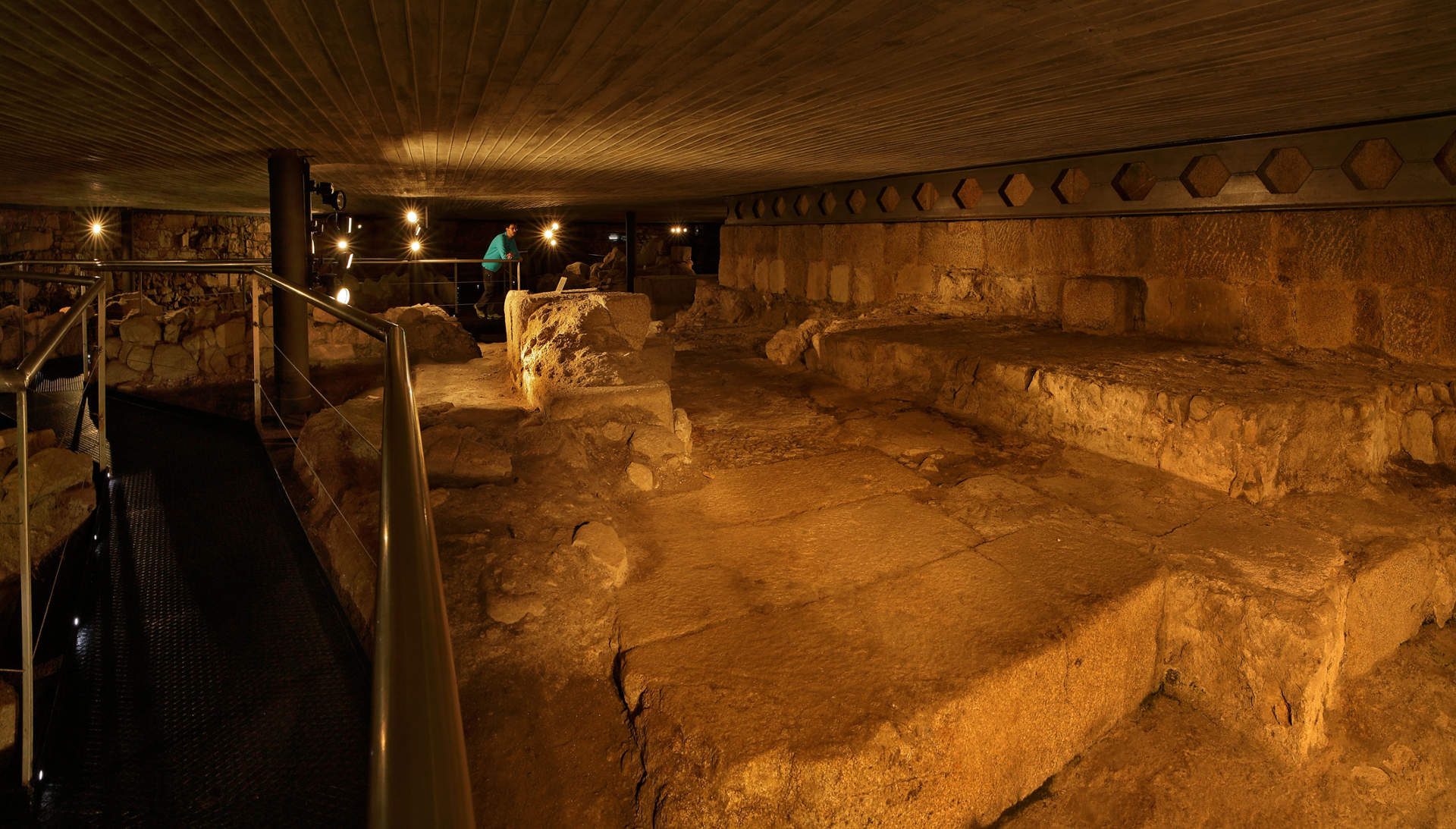
The Chambers
The first archaeological excavations took place in the early 1990s as part of the restoration project for the Tower of Hercules and its surroundings, which was put up for bid by the Ministry of Public Works and awarded to the team led by Pablo Latorre. The goal of the project was to restore the lighthouse, coinciding with the commemoration of the 200th anniversary of Eustaquio Giannini's reconstruction, and to reopen it to the public.
The Tower of Hercules preserves the Roman lighthouse inside, structured on three levels with four chambers per floor. This layout is perhaps not exclusive to this lighthouse; in other similar examples, such as the vanished lighthouse of Leptis Magna (Libya, Africa), the interior spaces appear to have had a similar layout.
The chambers on each of the three levels were originally connected following an east-west orientation, and always two by two so that all four rooms on the same floor would not be connected. This would prevent the spread of a potential fire as well as enhance resistance in the event of an enemy attack.
The outside entrance to each of these chambers was through the doors located in the ascending spiral ramp that enveloped the tower and allowed ascent to the top. The cargo that powered the lighthouse was likely carried up this ramp. An external ramp has also been documented at the lighthouse of Forum Julii, modern-day Fréjus, France.
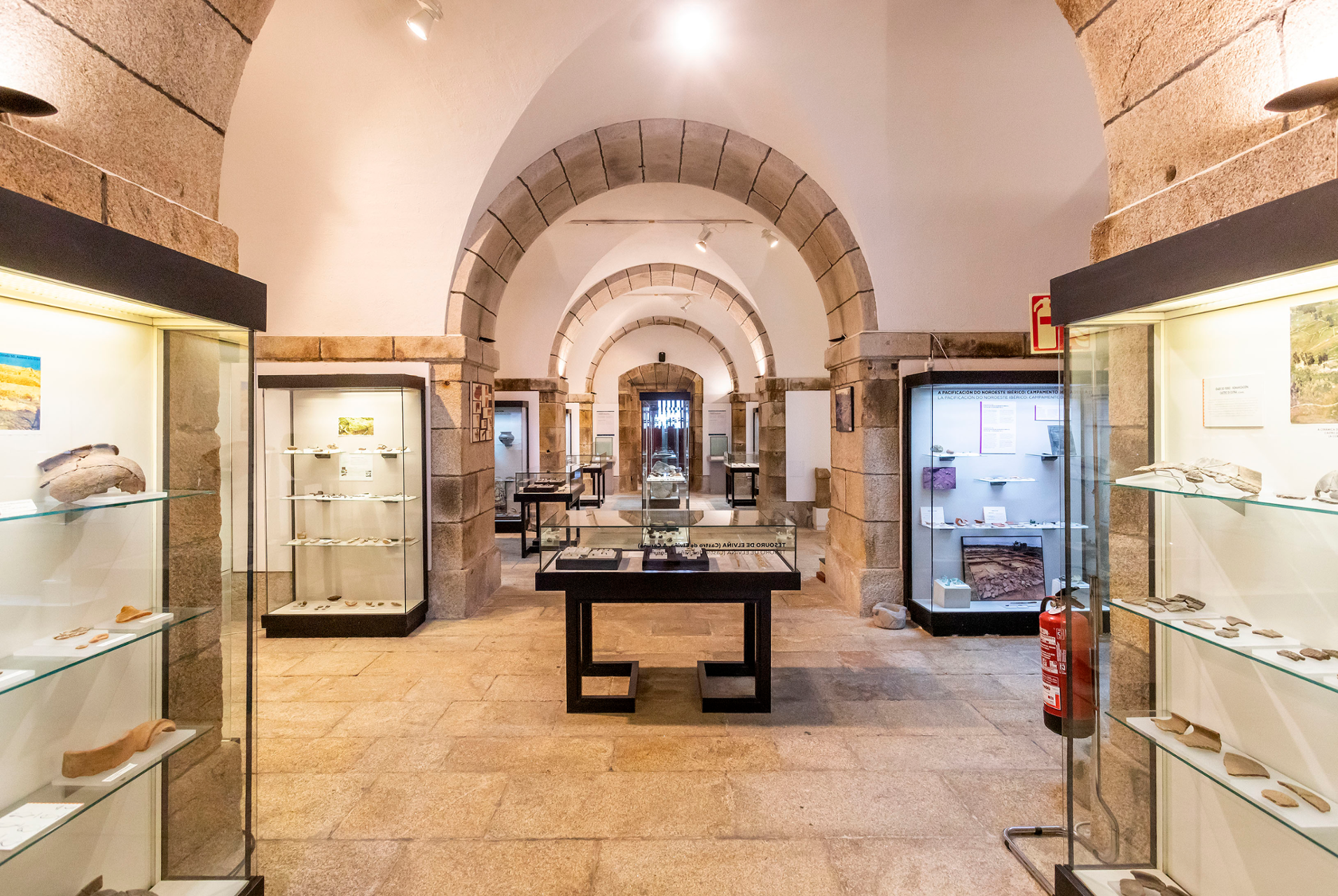
The Archaeological Excavation
Although the foundations of the Tower had not been excavated until the early 1990s, it was not the first time that the excavation was proposed. Both Luis Monteagudo, director of A Coruña's archaeology museum (Museo Arqueológico e Histórico del Castillo de San Antón), and Theodor Hauschild, architect and director of the German Archaeological Institute in Lisbon, had called for its excavation.
Work started in June 1992 under the direction of the archaeologist Luis Caballero Zoreda, a member of the tower restoration project team, and José M. Bello Diéguez, with the support of the archaeology museum.
This intervention made it possible to determine that the tower's construction date was likely in the second half of the 1st century. Interesting archaeological pieces were also recovered, which are now on display at the Museo Arqueológico e Histórico del Castillo de San Antón.
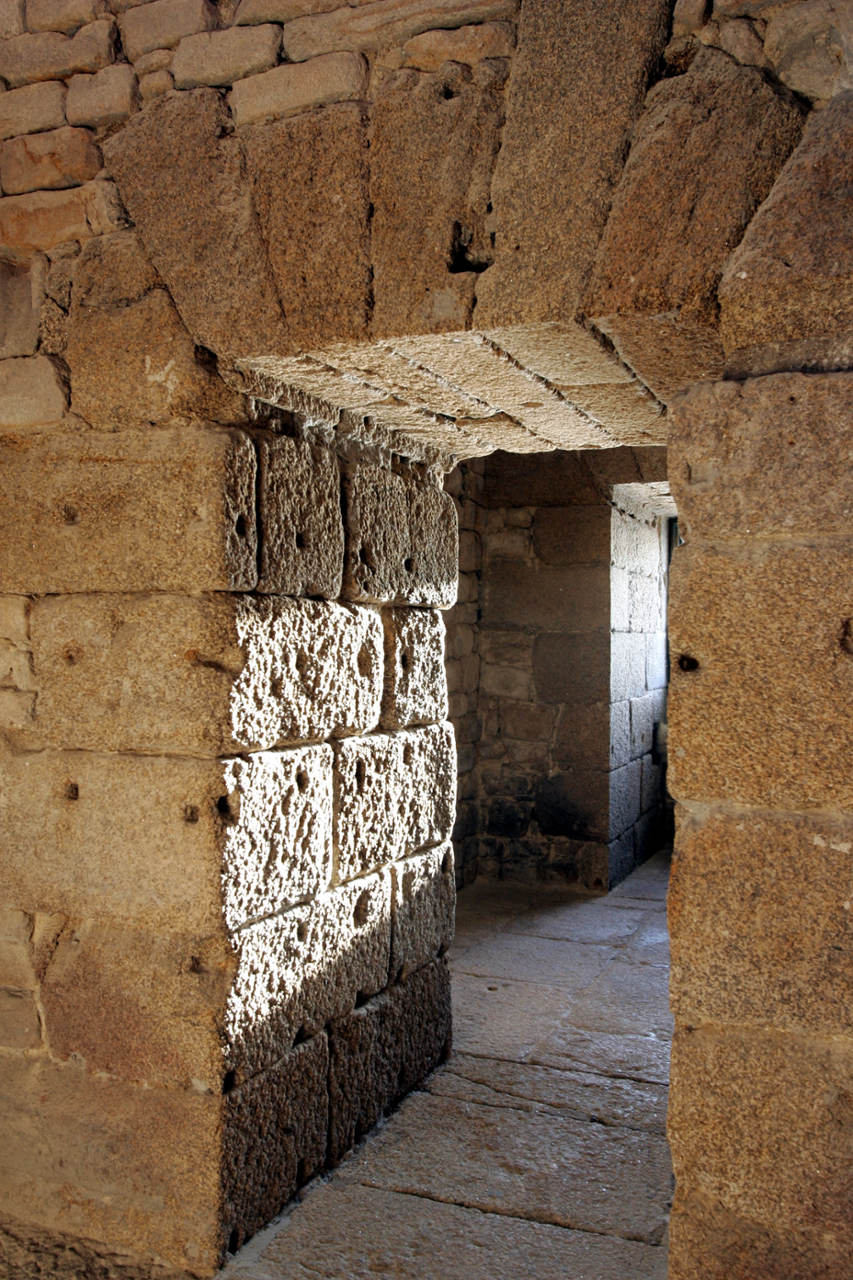
Purpose
The existence of four chambers inside the monument can be said to have a structural function, as evidenced by the top of the building, which consists of a series of ashlars on the floor of the top level, set in a T-shape. These large stone blocks act as braces for the vaults and walls, giving the tower great strength and stability. The chambers may also have had an ordinary function in the lighthouse's day-to-day activities, perhaps for storing provisions or to provide shelter for the lighthouse keepers.
The Staircase
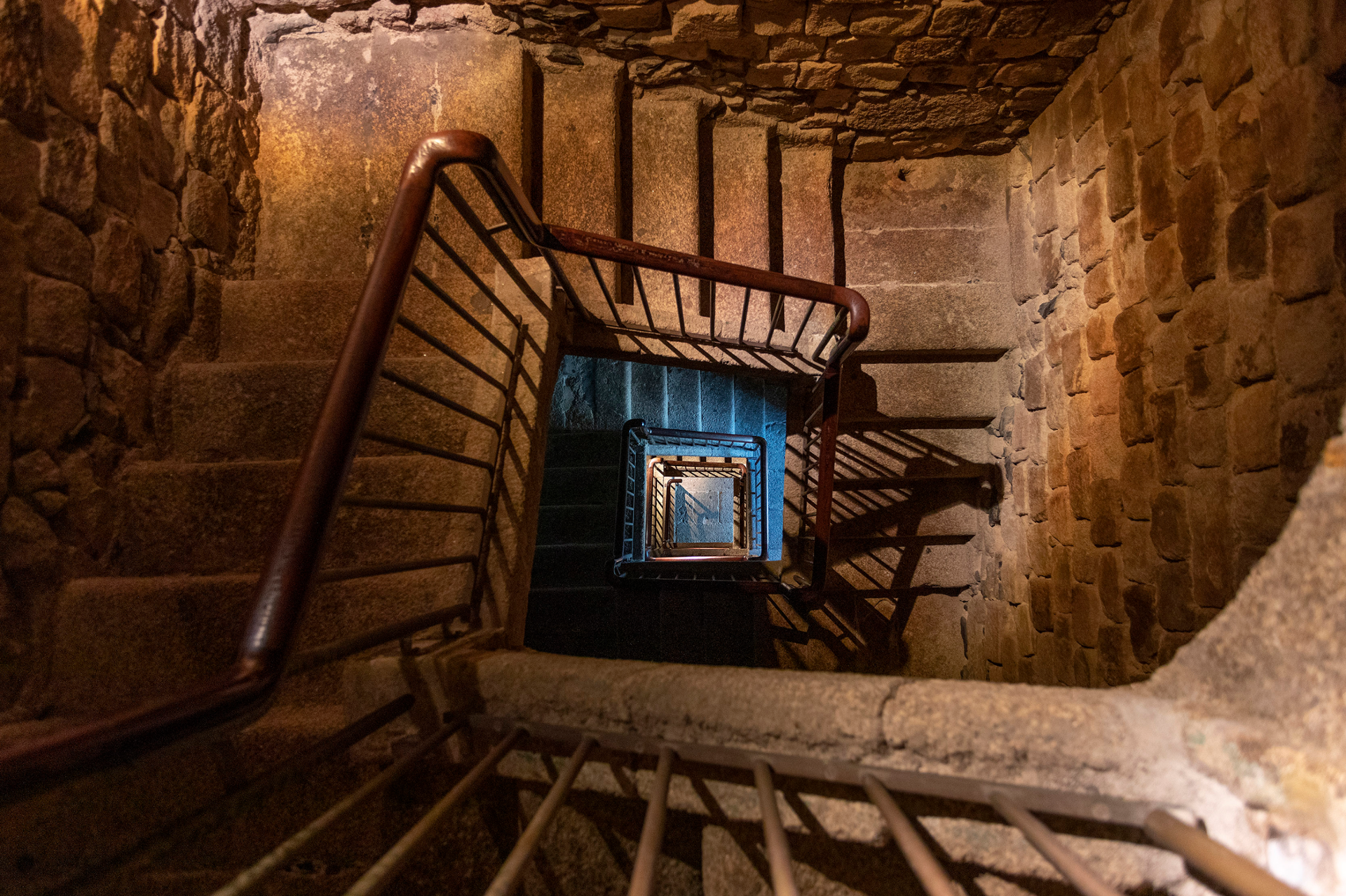
After the fall of the Roman Empire, the volume of maritime traffic decreased considerably and the tower gradually lost the prominence it had had as a maritime signal, until it was relegated to serving as a watchtower or a privileged vantage point overlooking the Golfo Ártabro. The great fleets that once travelled the coasts of Gallaecia on their way to Britannia disappeared, and with them, the light of the lighthouse ceased to shine on the north-western cliffs of the Iberian Peninsula.
It was a period of oblivion and neglect. The lighthouse fell into serious disrepair, and the outer ramp that surrounded the core and allowed access to the beacon, as well as the four protective outer façades, were left in ruins. The winds, the saltpetre and the rains of the winter storms damaged the mortar of the walls, but humans also played a decisive role. During this period, the tower became the city's quarry. The blocks of stone that formed the tower's ramp and structure were extracted one by one by the local inhabitants to reuse them in the new buildings being erected in the city at that time.
The destruction of the outer ramp, of which little remained by the 14th century, meant the loss of the only way to access the chambers and the beacon in the upper part of the building.
When the Tower once again began operating as a maritime signal, it was necessary to create a way to access the beacon to power the lighthouse. The solution adopted was to build an interior staircase that would connect the base of the Tower with the beacon, even if this meant cutting through some of the Roman vaults. This rudimentary staircase was replaced during the 18th-century restoration by the sturdy stone staircase present today.
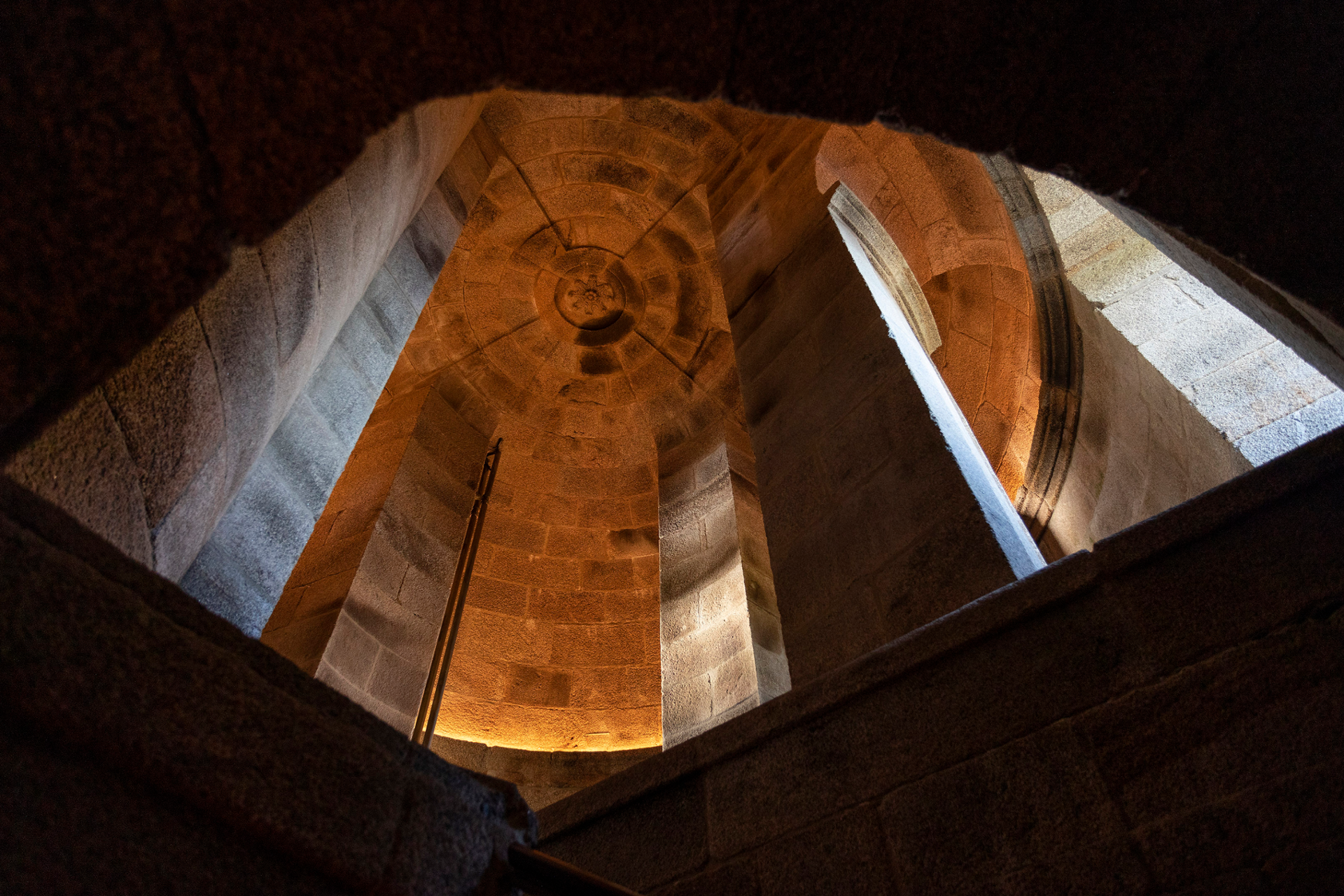
Rotunda
The staircase inside the tower leads us to the crown of the Roman structure, on top of which stand the two octagonal shapes that were added during the extension directed by the military engineer Eustaquio Giannini in 1789. These were built on top of the existing construction, preserving what may have been the original floor at the top of the Roman tower and where the rotunda that housed the lantern was situated.
The restoration of the lighthouse, commissioned by the Consulate of the Sea and led by Eustaquio Giannini in 1789, sought to adapt the lighthouse to the new maritime signalling techniques, replacing the top of the tower with two octagonal structures, the second of which was designed to serve as a lantern and which was modified years later.
The first of these structures houses the so-called Giannini room, an octagonal chamber with four radial pillars that leave space for a corridor and a continuous bench. The room is crowned with a false dome. At the top of one of these pillars, the engineer in charge of the 18th-century restoration left a record of his work in an inscription that reads: "DIRIXIÓ ESTA OBRA EL THENIENTE DE NAVÍO INGO ORDINARIO DE MARINA D. EUSTAQUIO GIANNINI" (THE NAVAL ENGINEER D. EUSTAQUIO GIANNINI DIRECTED THIS WORK).
The Beacon, the Light
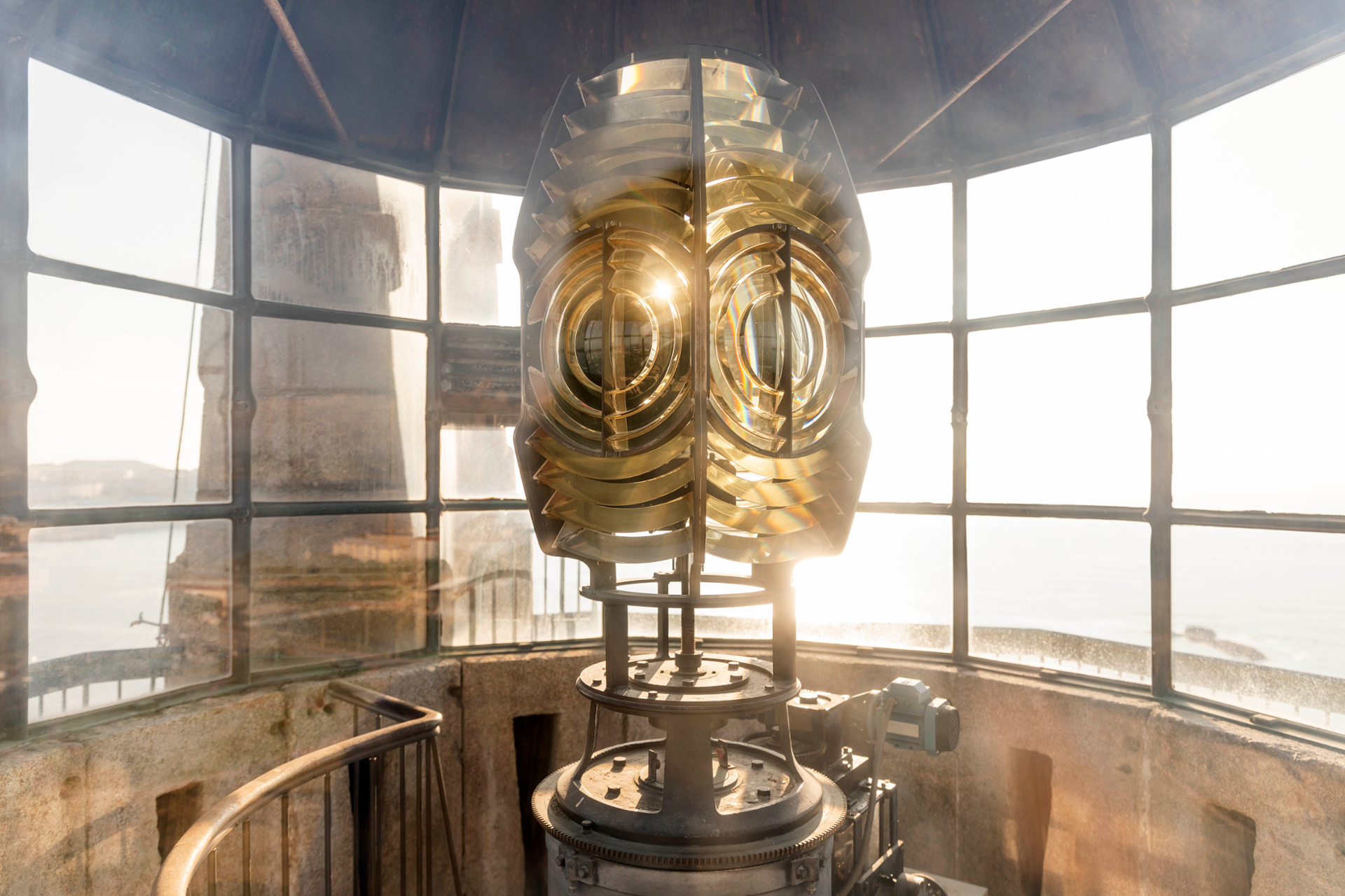
The lighting system used after this 18th-century restoration continued to receive harsh criticism, so the Consulate of the Sea decided to improve it. They sent the naval captain José de Mendoza to London to find out about the possibility of modernising the beacon by means of a rotating flashing system, powered by oil. The new system reached the city in late 1799. Its high cost forced the Consulate to take up a public collection to cover part of the expenses.
In order to install the new maritime lighting system, it was necessary to make some changes to the top of the tower. Miguel de Hermosilla, the commanding engineer of the kingdom, commissioned Eustaquio Giannini to make the necessary alterations to the top level. Essentially, these modifications consisted of dismantling the dome and laying the foundation for a beacon 3.2 m in diameter.
The large windows of the lantern, now useless, were walled up, and an interior staircase was built to access the beacon, as well as an exterior spiral staircase that leads to the upper balcony. This staircase is hidden under the cylinder with a conical top that gives the tower its distinctive profile and was used to position the lightning rod.
Inscriptions
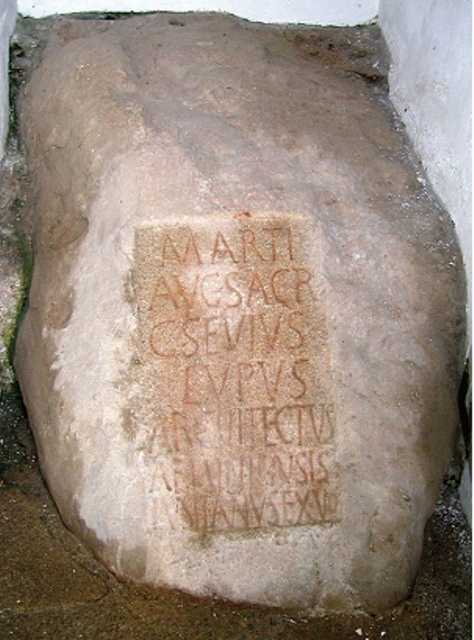
All evidence suggests that the Tower of Hercules was designed by the architect Gaius Sevius Lupus, from the ancient Iberian province of Lusitania, who left a commemorative inscription at the foot of the tower.
It is preserved inside the platform at the base of the monument, protected by a small building dating from the early 19th century.
The inscription, which has been transcribed by various authors, reads:
- MARTI /
- AUG[USTO] SACR[UM] /
- C[AIUS] SEVIUS /
- LUPUS /
- ARCHITECTUS /
- AEMINIENSIS /
- LUSITANUS EX VO[TO]
i.e. "Consecrated to Mars Augustus. Gaius Sevius Lupus, architect of Aeminium (Coimbra) Lusitanus in fulfilment of a promise".
Furthermore, Eustaquio Giannini, who was responsible for the 18th century restoration, left an inscription on one of the pillars on the topmost floor of the tower. It reads: "DIRIXIÓ ESTA OBRA EL THENIENTE DE NAVÍO INGO ORDINARIO DE MARINA D. EUSTAQUIO GIANNINI" (THE NAVAL ENGINEER D. EUSTAQUIO GIANNINI DIRECTED THIS WORK). It is significant that the engineer wanted his name to be remembered and that he chose a solution similar to that of the architect Gaius Sevius Lupus when the latter placed his commemorative inscription at the foot of the tower.
The Tower of Hercules has had different names throughout its history. In Roman times, it was known as Farum Brigantium, in medieval times as the Lighthouse or Old Castle and in the Modern Age as the Tower of Hercules. This name is based on the legend recorded by King Alfonso X the Wise in his History of Spain (12th century) in which he links the construction of the tower with the victory of the hero Hercules over the giant Geryon.
