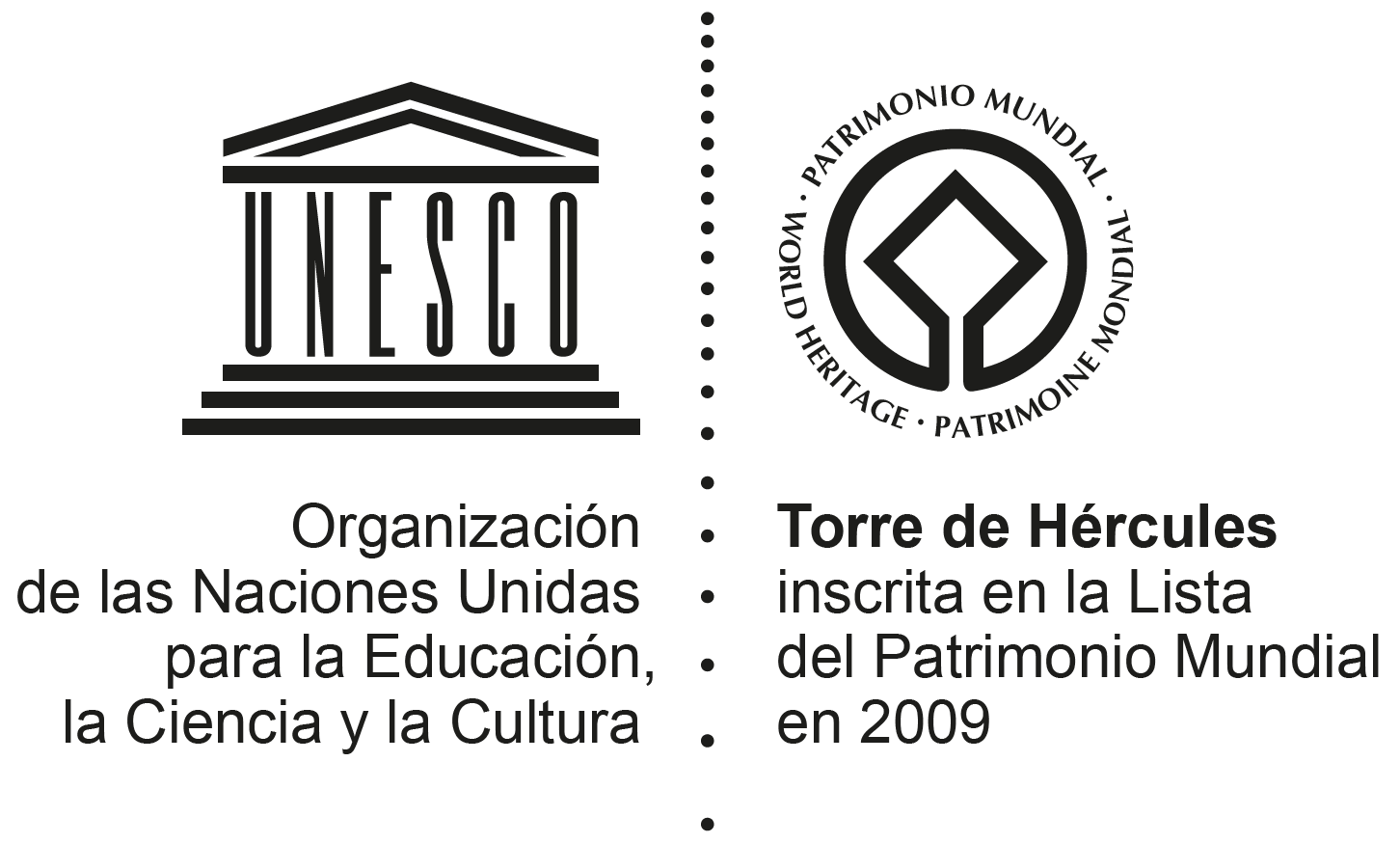- Home
- What to do in A Coruña
- Art and culture
- Contemporary architecture
Contemporary
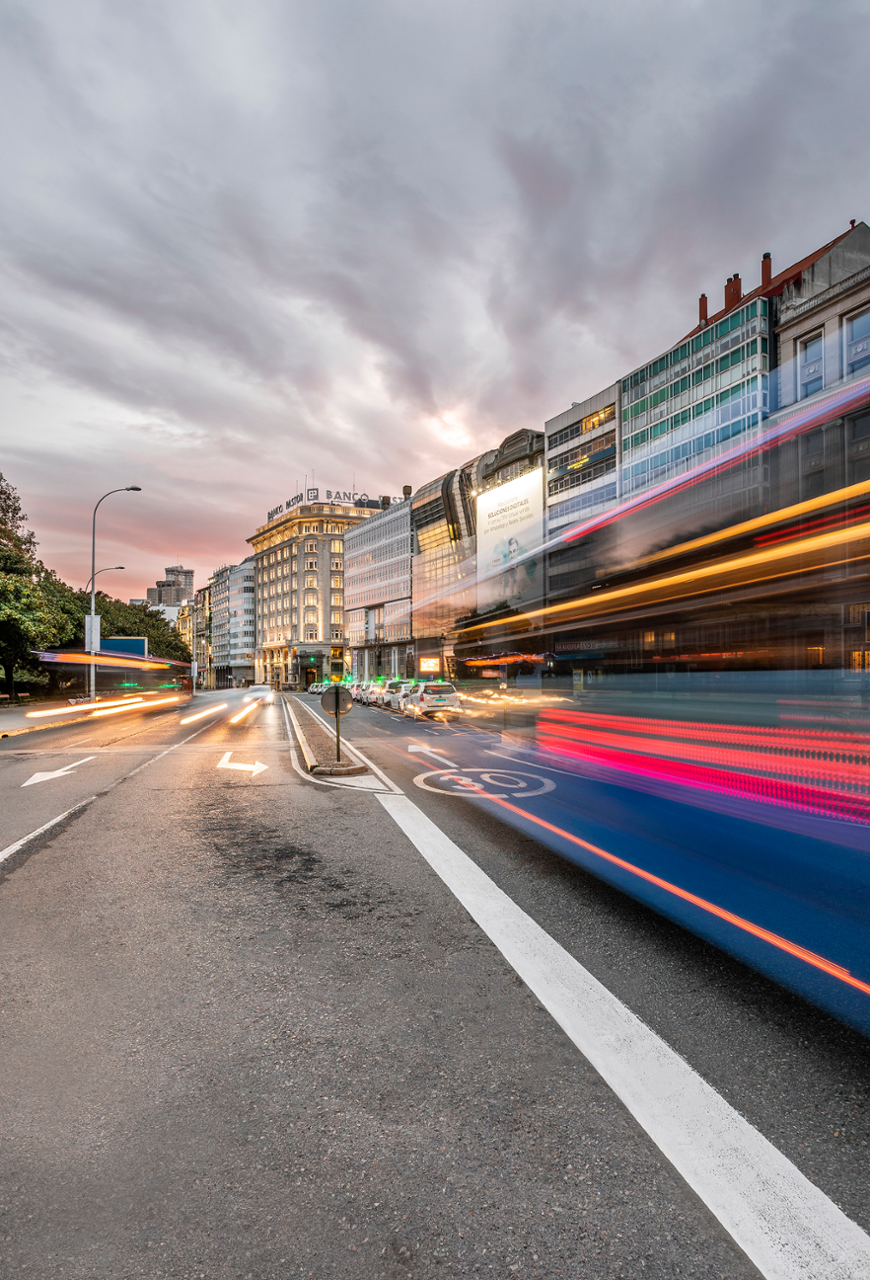
A Coruña is pure creativity. It is a city that, in terms of architecture, has always been and will always be avant-garde. In the 20th and 21st centuries, a large group of architects influenced by international avant-garde trends would leave their mark on the city, with a vision of a contemporary architecture that stands out for functionality, simplified lines and absence of ornamentation.
New techniques and materials began emerging alongside traditional ones, and corporate headquarters started to appear that run parallel to the European and North American building trends of the time.
You can admire significant examples on your tour. Here are some of them:
Ágora Centre
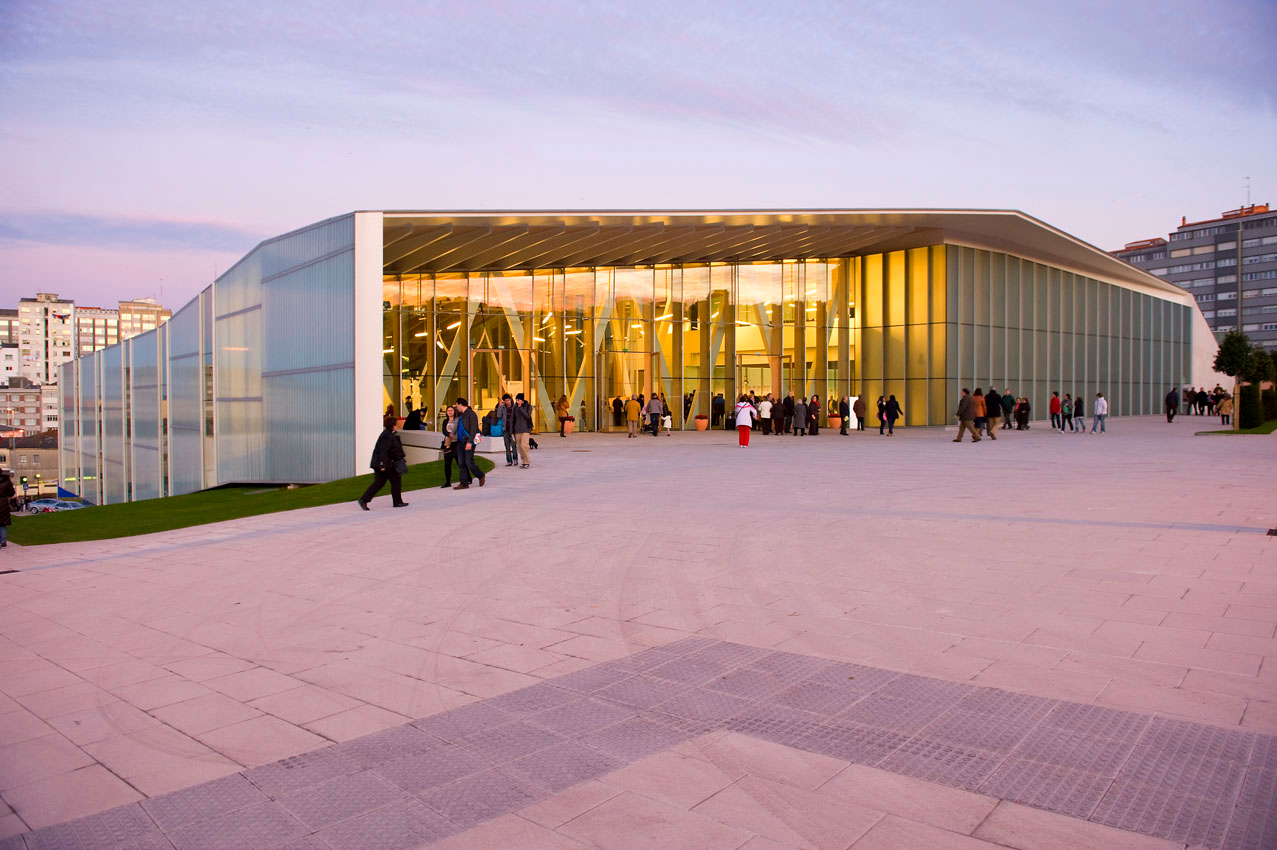
This is a very open building, with a translucent architecture that opens up with large, windowed spaces to merge with the surroundings. The architects, Luis Vermello de Castro, Begoña Fernández-Shaw Zulueta and Liliana Obal Díaz, sought to create a design that would preserve the values of the landscape and the environment in which the building is located.
The open, accessible and sustainable character of the building goes very well with the model of civic, social and cultural facilities, with the functions and also with the foundational values that give meaning to the Agora Centre.
It has become an architectural reference in the city and a space for everyone to enjoy, as it has an auditorium, library, common rooms and recreational activities.
We recommend that you visit it only if you like to get outside the typical sightseeing areas, as it is not in the city centre.
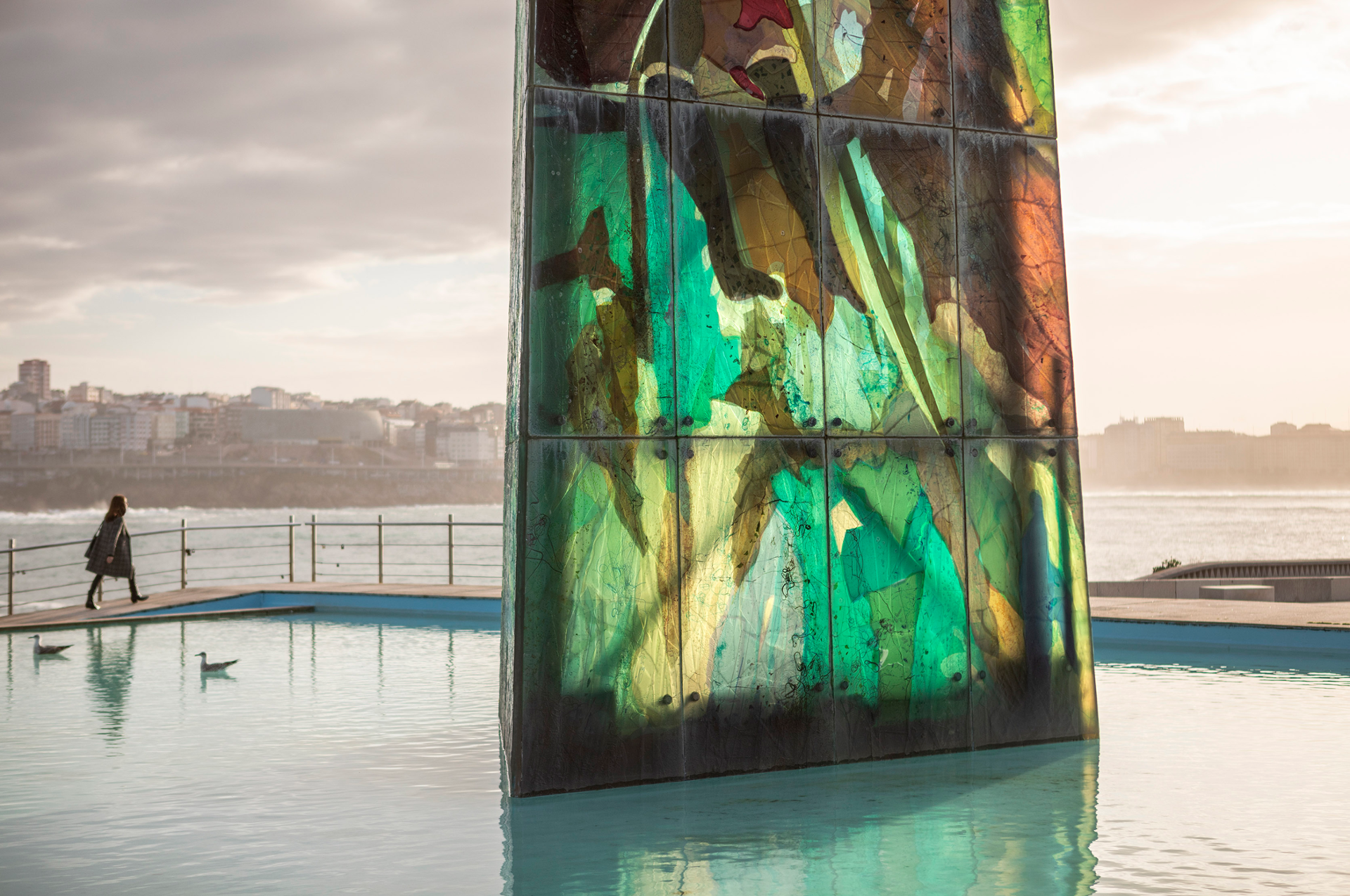
The Millennium Obelisk is located on the city's seaside promenade, opposite the Tower of Hercules on the other side of the bay.
Designed by the architect Antonio Desmonts, it was built in 2000 to commemorate the arrival of the new millennium. At 50 metres high, its 178 glass panels designed by Gerardo Porto narrate scenes from the history of A Coruña.
Afundación
The Abanca Foundation building, designed by the architect Nicholas Grimshaw, is a futuristic reinterpretation of the famous glass galleries of La Marina.
The building rises to a height of six storeys like a frozen wave of steel, glass and marble. It's a breathtaking experience to reach the top in its glass lifts.
Grimshaw wanted to give another nod to tradition by connecting two streets (and two seas) through the ground floor of the building; the Cantón Grande and Calle de La Estrella, the beginning of the wine district.
This building, full of personality and light, hosts exhibitions, conferences, concerts, cinema seasons and other interesting events.
Luis Seoane Foundation
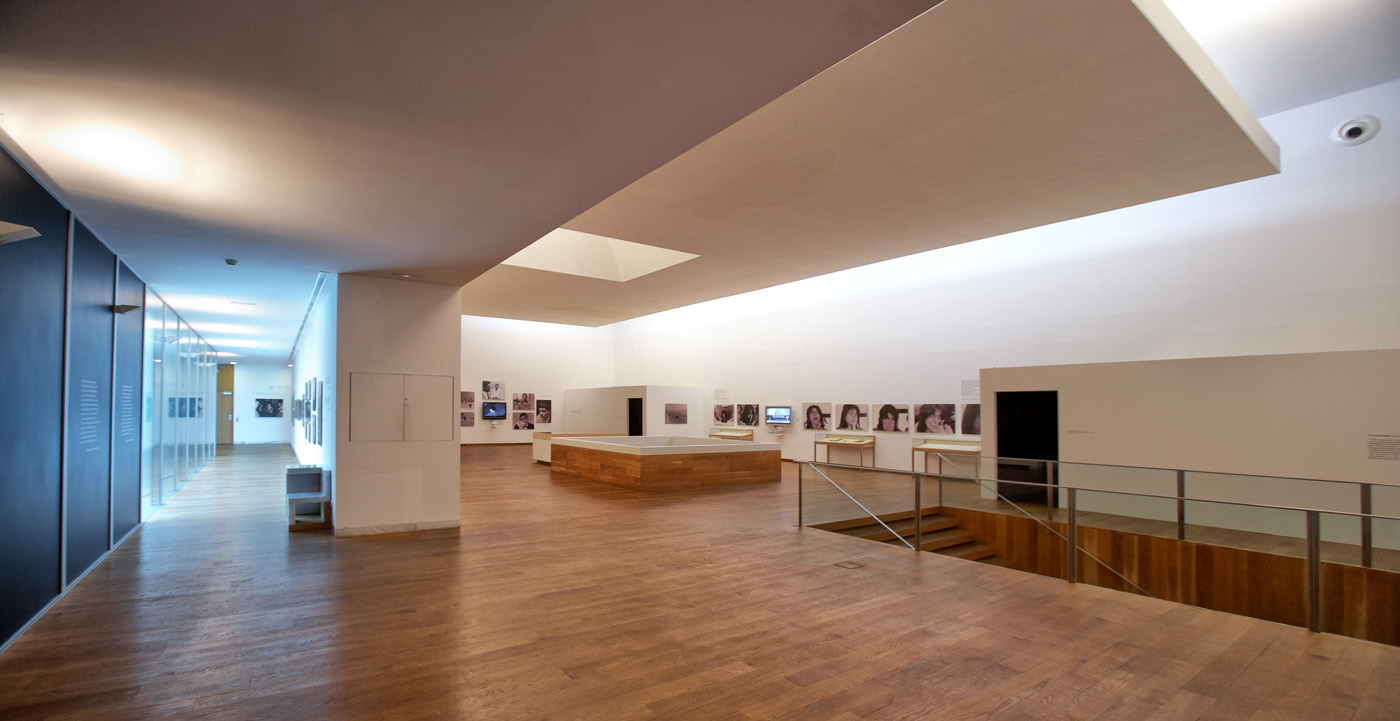
This building was designed by architects Covadonga Carrasco and Juan Creus on the site of the former Macanaz Barracks. Only the parade ground remains, with the different areas of the foundation arranged around it.
The exterior of the building is reminiscent of a large granary with glazed latticework, thus connecting it with the environment in which it is located, the Old Town.
Fine Arts Museum
Designed by the architect Manuel Galego Jarreto, the building was built on the ruins of the 18th century Convent of Capuchinas, part of which was recovered and integrated into the new building.
The museum surrounds a large central courtyard, illuminated by a skylight, around which the exhibition rooms are distributed. It has six permanent exhibition rooms and two rooms for temporary exhibitions. The building was awarded the National Architecture Prize in 1997.
Domus
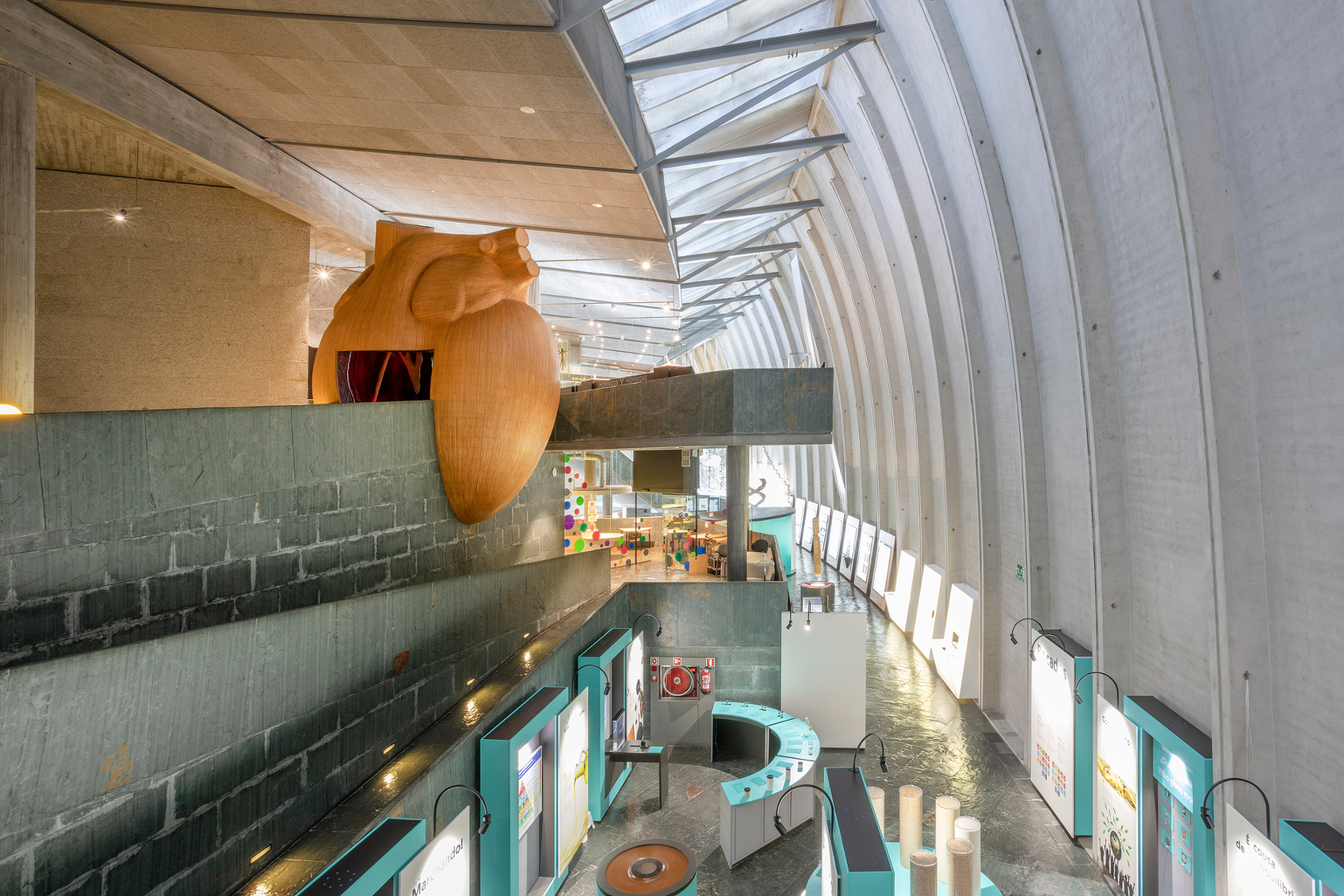
The Domus building was designed by the Japanese architect Arata Isozaki, recipient of the Pritzker Architecture Prize. It houses an interactive museum dedicated to the human being.
The building stands on a rocky outcrop facing the bay of Orzán. Its unique façade, which resembles a large sail inflated by the wind, is covered with slate slabs. A large staircase at the foot of the building acts as a balcony and vantage point overlooking the sea.
The rear façade resembles a screen, thus fitting in with the surrounding buildings.
The museum is divided into two areas which are defined by a skylight. These spaces contain the exhibition rooms, 3D cinema and the open laboratory.
Four large windows offer unparalleled views of the sea from inside the museum.


